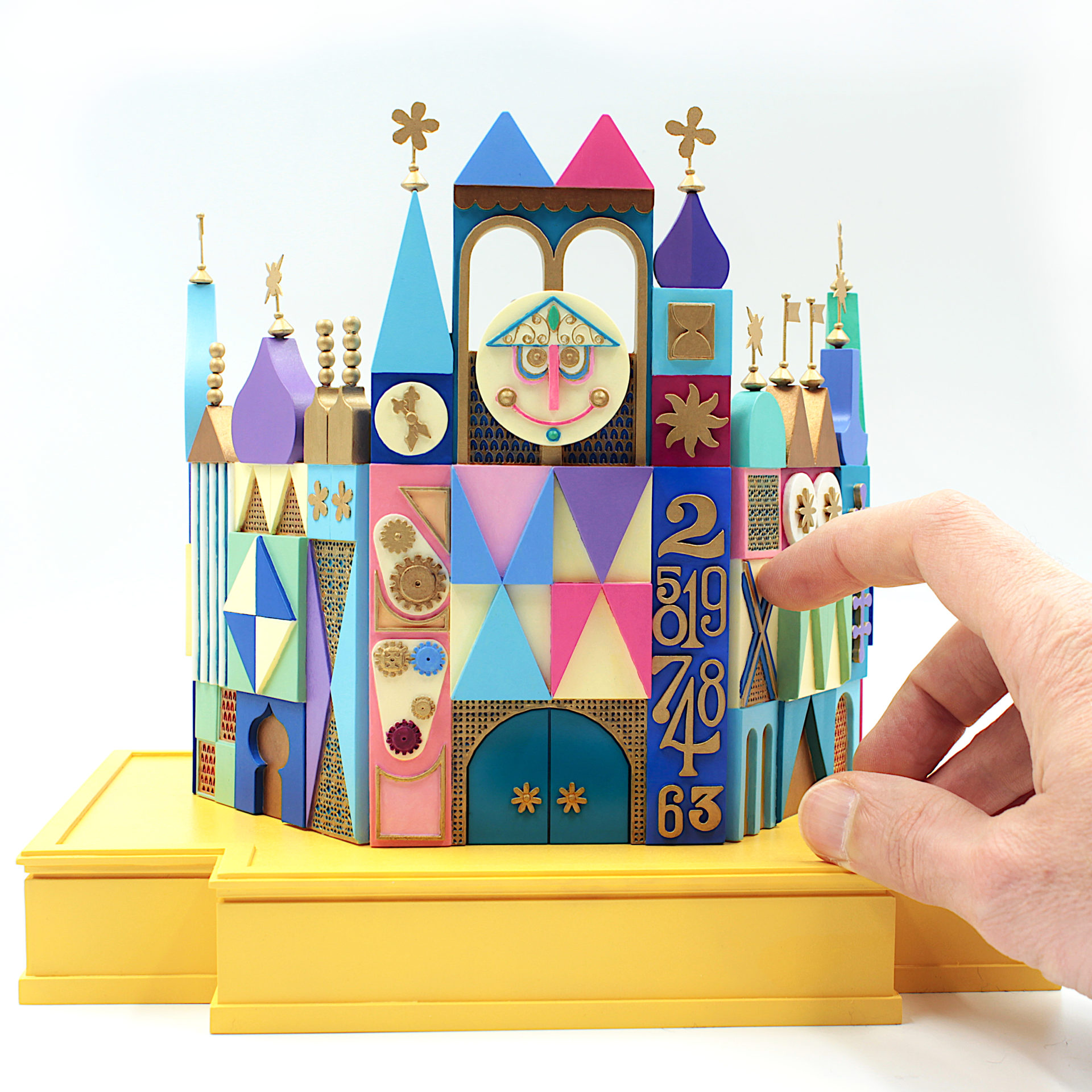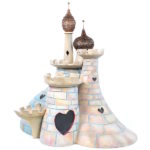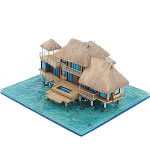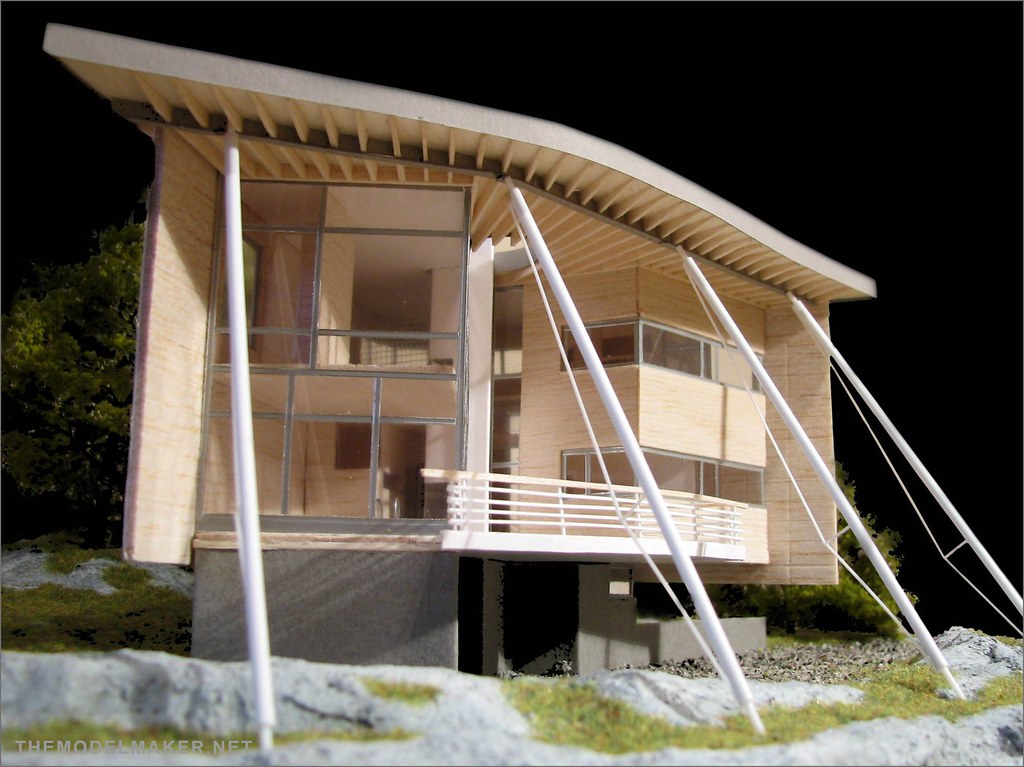
This is the model of Into House designed by Finis architect Jyrki Tasa. I saw this building in many magazines and books. I like its simple form and use of wood, steel and glass. It was great subject to recreate in my first architectural model for my modelmaking portfolio.
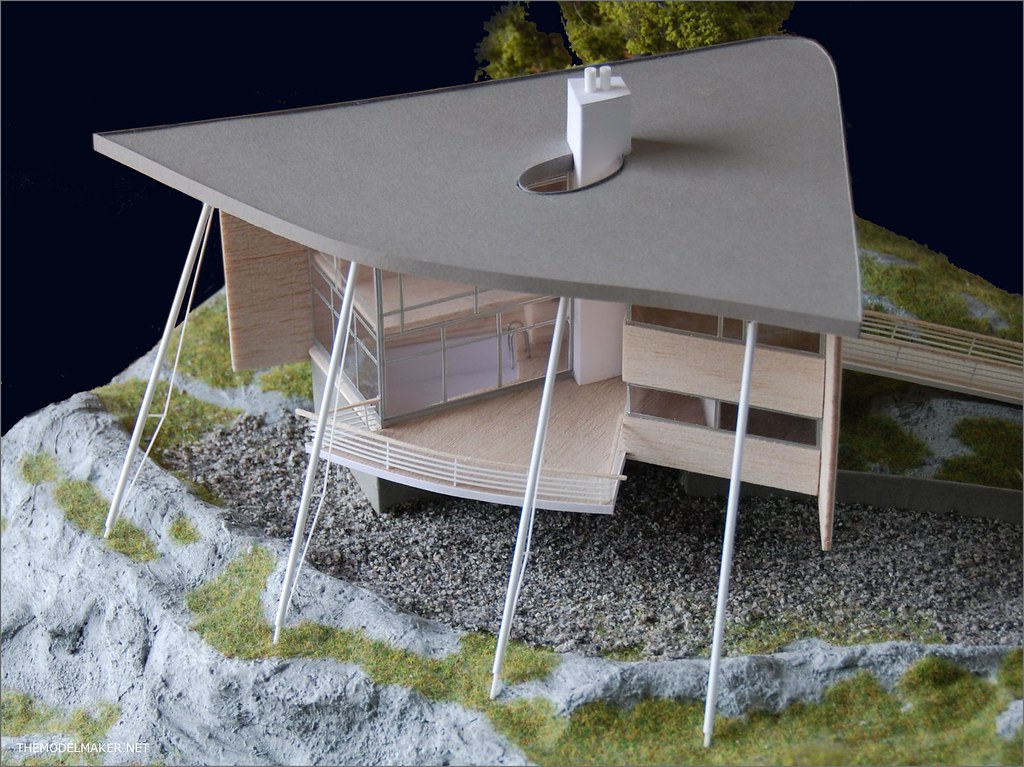
The model is in scale 1:100. Base is 400x400mm. I used balsa, cardboard, clear styrene and plaster to form the rocks. The window frames are made of metallic stickers from Art&Hobby shop. My favorite part of Into House model is the bottom side of the roof with its timber beams.
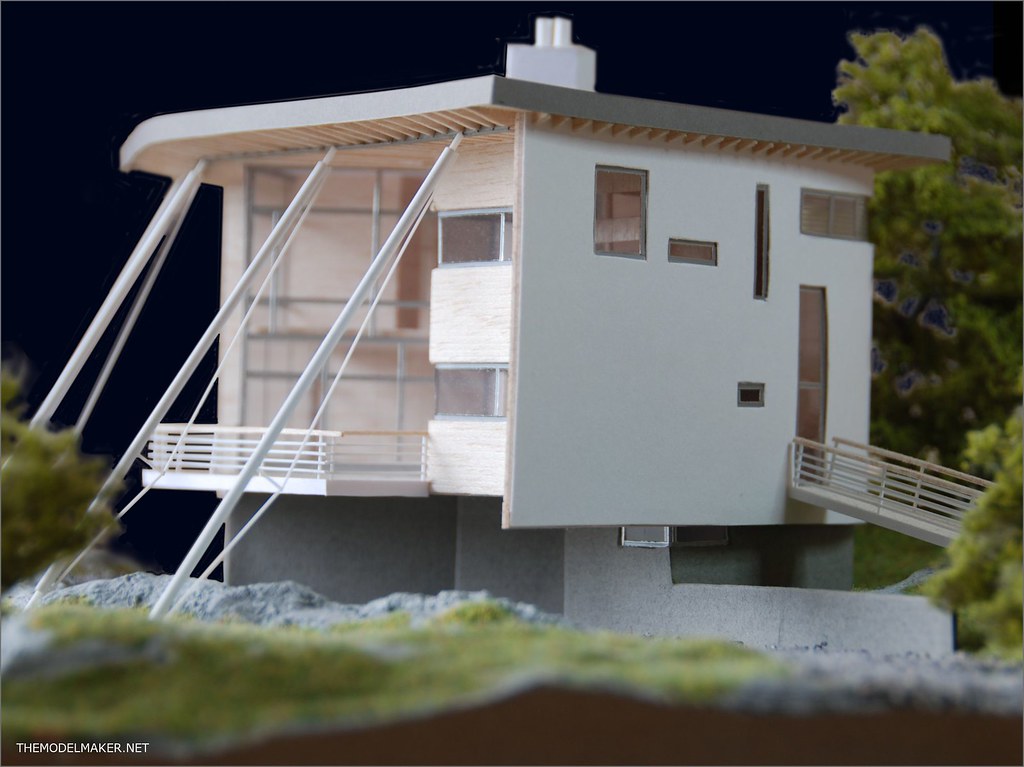
This was my very first architectural model I built after finishing architectural studies. I now Work as an architect in Irish office and decided to build it as a hobby in my own time. I followed this build with Jubilee Church you can find here.
